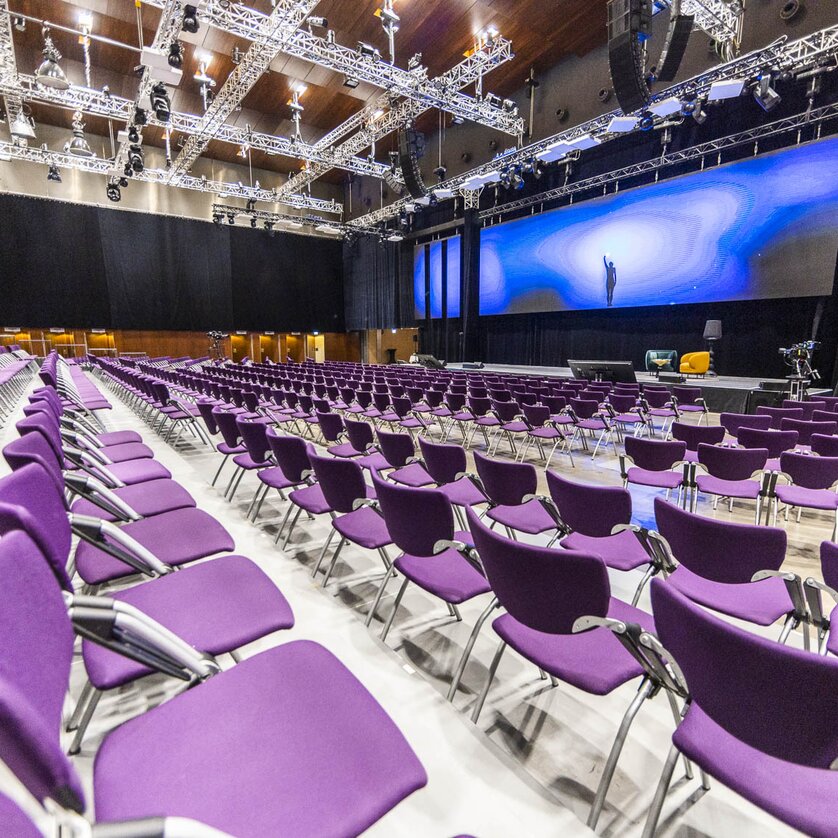
Fascinating for its versatility: from avantgarde to classic
The structure of this former factory hall, combined with modern architecture, offers numerous possibilities. Well aware of the demands of “showtime”, the Helmut List Halle team give professional assistance to all event organisers in the planning and execution of events. Thanks to flexible usage options and available equipment, we can always work with organisers to develop the best solutions for realising their ideas. With our innovative website and virtual 3D tour, we also manage not only to give our customers a deeper insight into the Helmut List Halle, but also to stage the most diverse setups in a contemporary way.
Picture gallery
Details
Beamer, stage, flip charts, screen, lighting technology, sound technology
Tram No. 6 or night bus no. 1: Dreierschützengasse/Helmut List Halle bzw. Nicolaus Harnoncourt Park/Smart City
160 garage spaces and 20 parking spaces (parking fee)
Catering: WB 98 Gastronomie GmbH, fest/essen, Kurt Granegger, management@festessen.at, T +43/664/3430882
Large open areas, halls accessible by car, piano, artists’ dressing rooms, parking spaces, hall (can be divided into 2 rooms)
Room "Detroit" accessible underground via the hall, but also through its own main entrance.
Accessible
Wedding venue
Rooms partially passable by car
Austrian Eco Label
Room table
| Size (sqm) | Hight (m) | Theatre | Parlament | Banquet | Reception | Air conditioning | Daylight | WLAN | |
|---|---|---|---|---|---|---|---|---|---|
| FOYER (HALLE A) | 550 | 12.5 | 450 | 210 | 290 | 800 | |||
| HALLE B | 1100 | 14 | 1200 | 495 | 900 | 2000 | |||
| HALLE C | 420 | 12.5 | 400 | 160 | 240 | 600 | |||
| Detroit (HALLE D) | 400 | 6 | 520 | 250 | 260 | 740 | |||
| AVL LOUNGE | 150 | 2.3 | 40 | 30 | 60 | 110 |




















